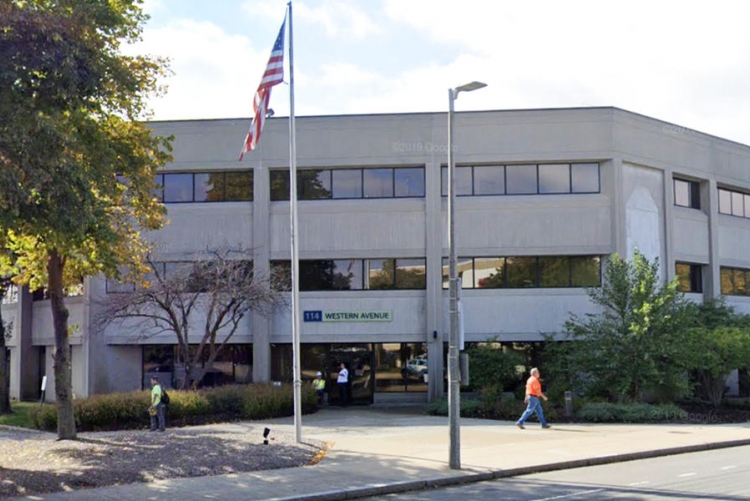The project adjacent to the Science and Engineering Complex at 114 Western Avenue is a complete renovation of the facility and change of use from a commercial building to an institutional use for the University. The existing building was built in 2 phases in 1983/1989. Originally part of the WGBH campus, the renovated facility will provide administrative offices for the John A. Paulson School of Engineering as well as their associated Facilities and Maintenance departments. There will be (2) large, flexible classrooms in the building as well as the University’s first new child care center in decades. The new playground associated with the child care center will be to the west of the building in the open plaza and there will be a Mitch Ryerson - designed play structure.
114 Western Avenue
Location:
Boston, MA
Project Value: :
$21,650,379
Company:


